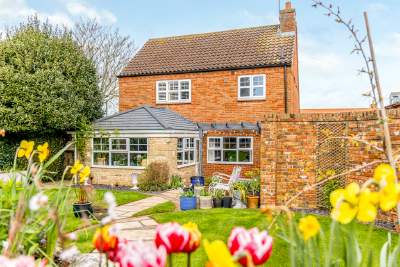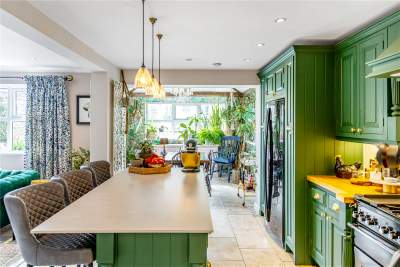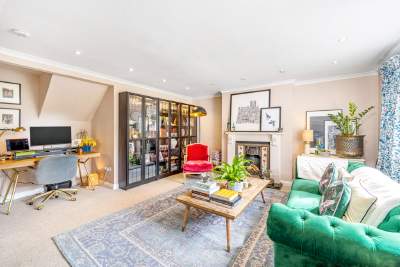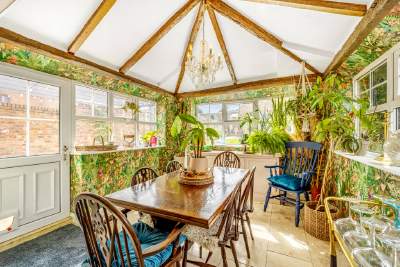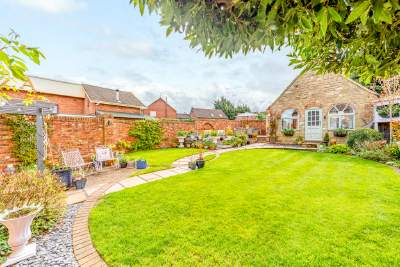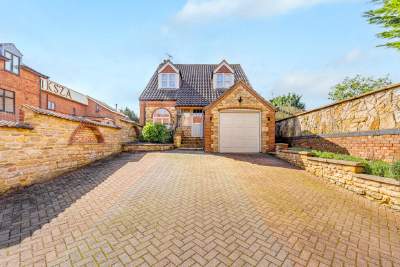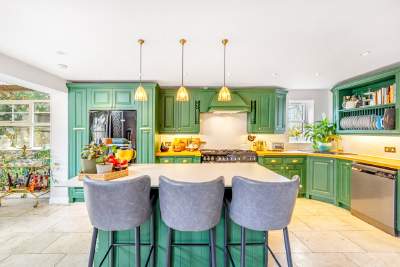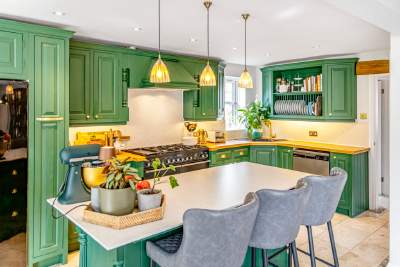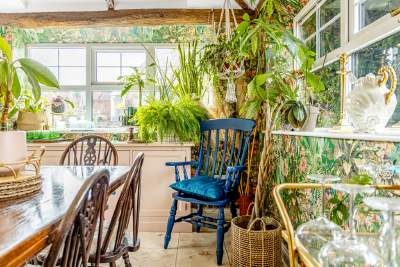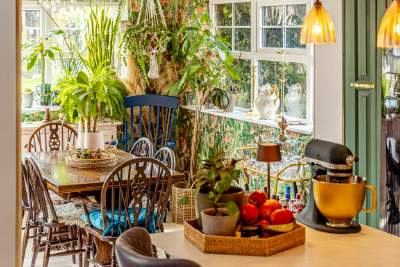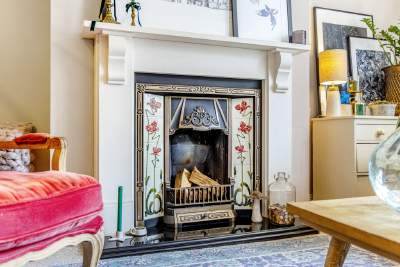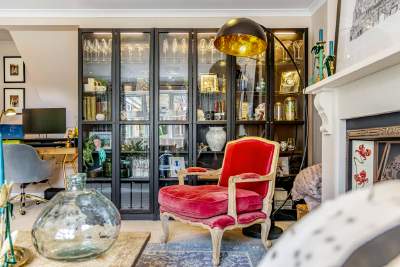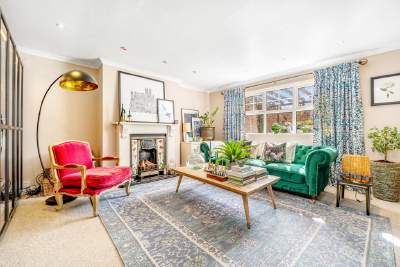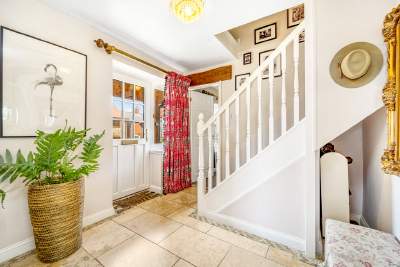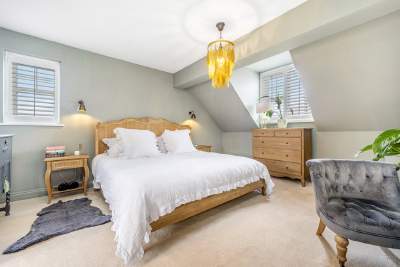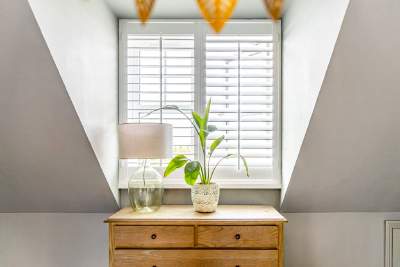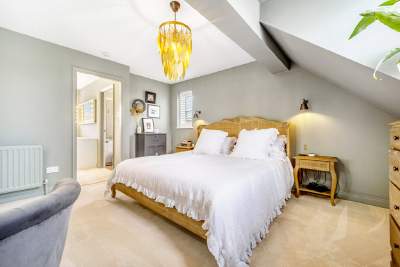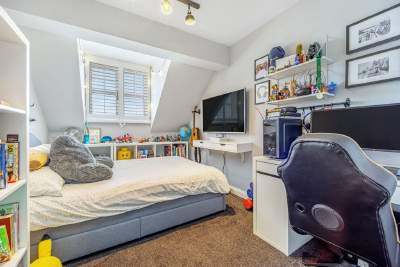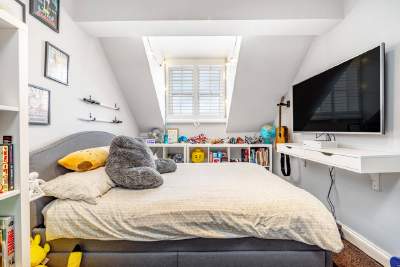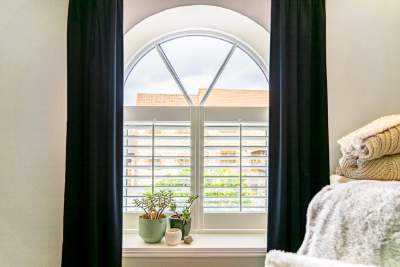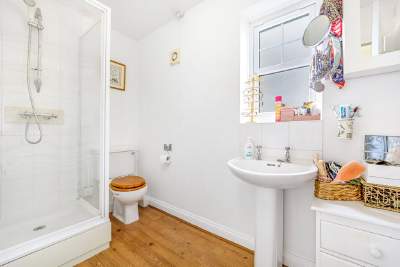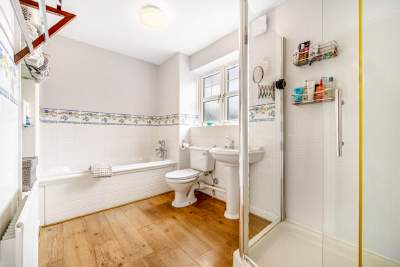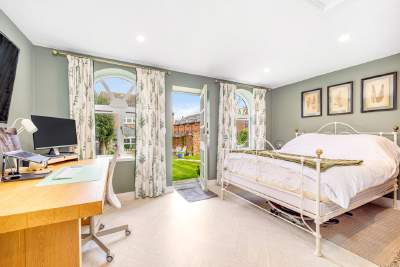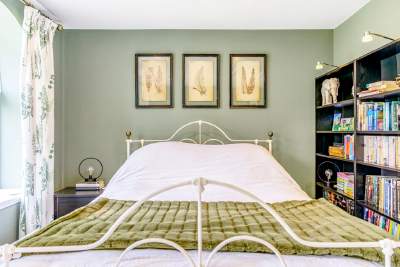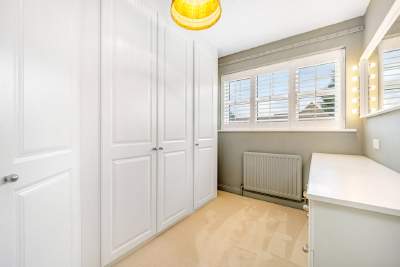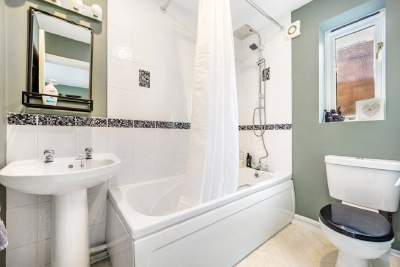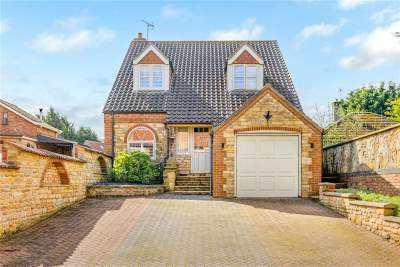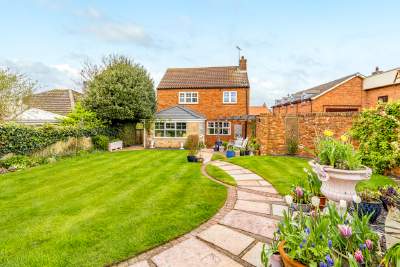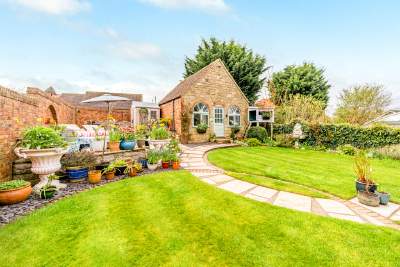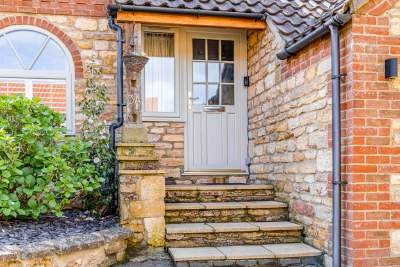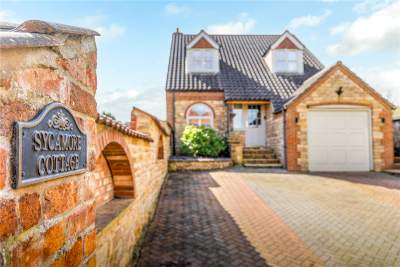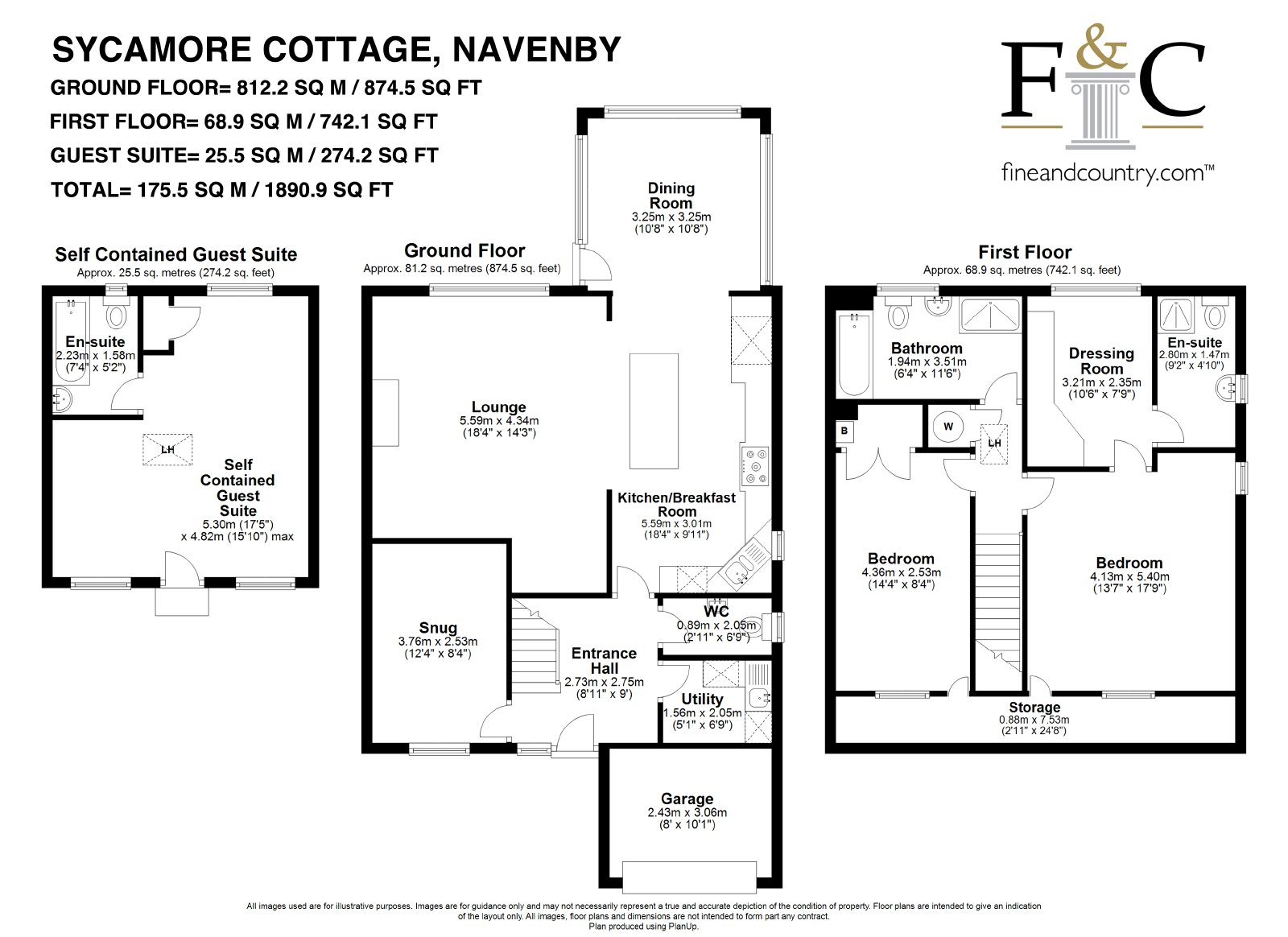For Sale3 Bedroom Detached House in Clint Lane, Navenby, Lincoln, Lincolnshire, LN5£525,000
Clint Lane, Navenby, Lincoln, Lincolnshire, LN5
3 Bedroom Detached House for sale
Offers in Region Of: £525,000
Property Type
Detached House
Bedrooms
× 3
Bathrooms
× 3
Receptions
× 3
Tenure
Freehold
Offers in Region Of
£525,000
Key Features
- An immaculately presented, stone and brick cottage built in the late 1990s with a separate attractive self contained guest suite in rear garden.
- 2 double bedrooms, the principal one with a dressing room and ensuite
- Large family bathroom with bath and separate power shower
- Impressive, south facing, open plan kitchen living dining area, triple aspect dining area with timbered vaulted ceiling and door to garden. Utility room with sink and space for appliances
- Limestone flooring from hall through to kitchen and dining area
- Snug or study overlooking front
- Entrance hall; downstairs WC
- Adjoining half garage to front for storage or with development potential. Walled and block paved drive with space for 4 cars
- Further storage throughout in built in wardrobes, eaves and 2 lofts
- Landscaped, private, walled rear garden with lawn and paved areas
Resources
Description
A charming cottage built just before the millennium has been beautifully refurbished creating a home perfect for a modern lifestyle with a lovely connection to the walled rear garden where an attractive self-contained guest suite is a multi-functional space. This and a half-garage adjoining the front of the house have scope for development (subject to planning) but currently add to the wealth of storage throughout the property.
Rooms are generous and include, upstairs, two double bedrooms, the master suite having a dressing room and en suite, and a bathroom whilst downstairs there is a superb open plan kitchen dining living room, a separate snug or study to the front, a utility room and a WC. The guest suite is an expansive room containing a bathroom and the private garden offers endless places to sit in the sun.
• An immaculately presented, stone and brick cottage built in the late 1990s
• Separate, attractive annex in rear garden, a large space with a bathroom
• 2 double bedrooms, the principal one with a dressing room and en suite
• Large family bathroom with bath and separate power shower
• Impressive, south facing, open plan kitchen living dining area
• Triple aspect dining area with timbered vaulted ceiling and door to garden
• Bespoke, quality, painted timber fitted kitchen with spaces for appliances
• Limestone flooring from hall through to kitchen and dining area
• Underfloor heating in dining area
• Double-glazed uPvc windows in house; timber-framed windows in annex
• Bespoke wooden shutter blinds in much of the house
• Snug or study overlooking front
• Entrance hall; downstairs WC
• Utility room with sink and space for appliances
• Adjoining half-garage to front for storage or with development potential
• Further storage throughout in built-in wardrobes, eaves and 2 lofts
• Landscaped, private, walled rear garden with lawn and paved areas
• Pergola-covered patio directly outside back door
• Walled and block-paved drive with space for 4 cars
Location
The property stands down a no through lane in the attractive village of Navenby about 11 miles (15 mins) south of Lincoln and is one of the larger ‘cliff’ villages on the limestone escarpment that runs down the centre of Lincolnshire. Although in the heart of the village, the property is close to the cliff edge with the Viking Way, wonderful for scenic walks, at the end of the lane.
Newark-on-Trent in Nottinghamshire is about 15 miles (20 mins) southwest, and Sleaford about 10 miles (15 mins) southeast. Fast trains from Newark to central London take around 75 minutes making it perfectly feasible for a day trip into the capital. Grantham is less than a half hour drive south where fast trains to Kings Cross take around an hour.
A few years ago, Navenby was voted one of the top rural locations in Britain in which to live. A charming village with a lovely mix of traditional stone period properties, many listed buildings, it is a thriving community. Everything is within an easy walk. There are several family-run shops and businesses such as Welbourne’s Bakery which is one of the longest standing artisanal bakeries in the county, and Welbourne’s Tea Room. The main supermarket is the Co-op and there is a medical centre, two pubs, The Lion & Royal and The King’s Head, as well as the popular Old Filling Station. A new community centre, The Venue, is a hub of activity for many clubs, classes and events. Mrs. Smith’s Cottage is a popular museum in the village illustrating a century of rural Lincolnshire life.
Schools
Navenby C of E Primary School is rated Outstanding by Ofsted and is within walking distance of the property. There is a wide choice of secondary education in the area with a popular state school, William Robertson Academy 3.5 miles (about 5 mins) down the road in Welbourn, a co-educational school Ofsted-rated Good. Sleaford, about 10 miles to the southeast, has St. George’s Academy, Carre’s Grammar School, and Kesteven & Sleaford High School (for Girls), all rated Good. Kesteven and Grantham Girls’ School and The King’s School (for boys), both rated Outstanding by Ofsted, are about 15 miles south in Grantham. Newark, 15 miles southwest, has Newark Academy and Magnus Academy, both rated Good. In Lincoln, 11 miles north, The LSST Priory Academy, Sir Robert Pattinson Academy and North Kesteven Academy, amongst others, are also all rated Good. In the independent sector, the co-educational Lincoln Minster Schools in the centre of the city are extremely highly regarded.
Seller Insights
“We love the way the house is so unassuming at the front hiding what lies within. The layout is excellent with the amazing open plan room at the back which has been wonderful for family living. We’ve held so many parties here and it has been a great place to work from home.”
“Extensive work has been done throughout, both inside and out, including opening up the rooms at the back as well as refurbishing the bespoke kitchen. The dining area is especially lovely with its vaulted ceiling and all the windows overlooking the garden.”
“Although a relatively new house, it has rustic touches in the oak beams above the door frames lending character and charm.”
“The house has a real indoor outdoor feel. The patio directly outside the back door is so sheltered and one of the many seating areas outside that captures the sun. The overhead pergola has been great for outside shade on a hot summer’s day. We completely landscaped the garden which is south facing, fully enclosed by walls and barely overlooked.”
“We extended the block-paving on the front drive which has off-street parking for four cars. Like the back garden, it is bounded by walls. The garage we reduced in size in order to create the utility room, so it is now an excellent space for storage. The whole property has an incredible amount of storage; there is boarded eaves storage the whole width of the house, there are built-in wardrobes in the dressing room and the second bedroom and there are two lofts. The one above the annex is huge and provides potential to create more accommodation up there *error*. It is currently boarded and has a retractable ladder for access.”
“Nestled in the garden, we have a multi-functional room which is a self-contained guest suite but also an office and a gym. We both work from home so I occupy the nook in the lounge and my partner works from there with a full office set-up with Ethernet connection.”
“We love living in Navenby and are only moving to the next road. Everything is within walking distance and our son is able to catch a bus to the William Robertson secondary school just down the road in the main street.”
Services: Mains gas, electricity, water and drainage; gas central heating (underfloor in dining area)
Local Authority: North Kesteven District Council
Council Tax Band: D
Tenure: Freehold
EPC Rating D
Agent note:
3rd bedroom is seperate to the main house and can be found within the garden.
