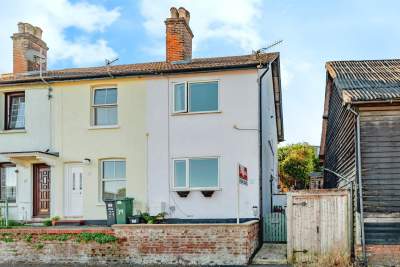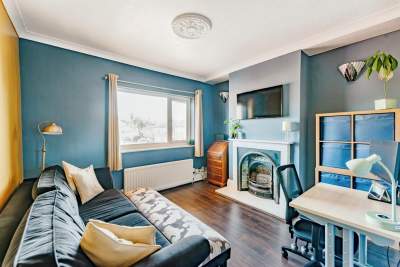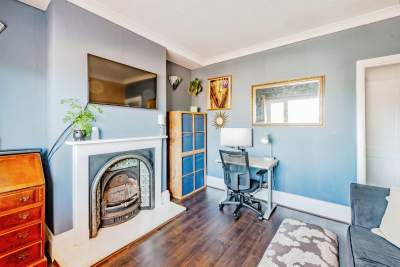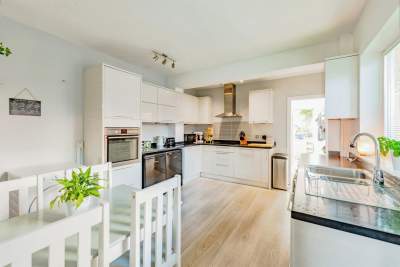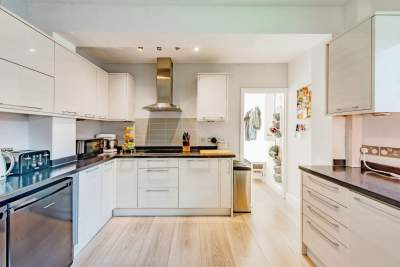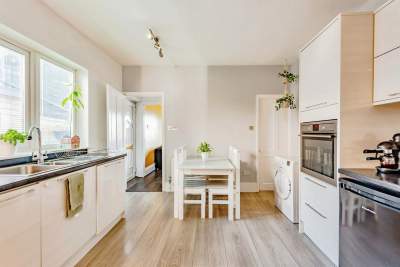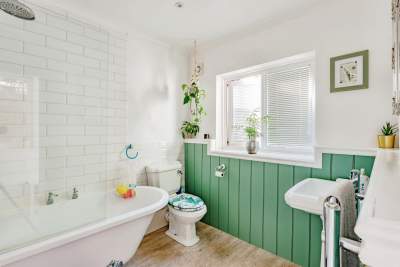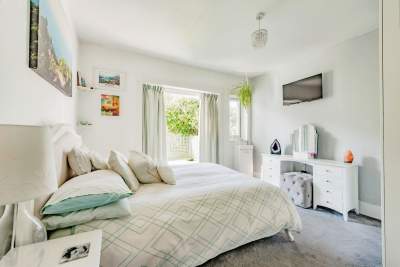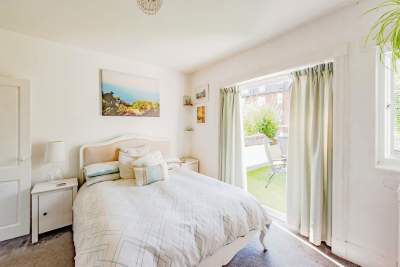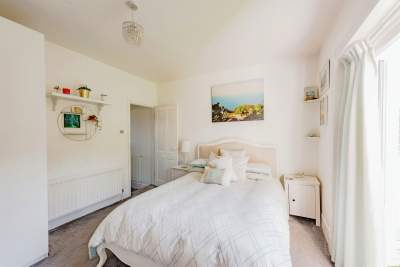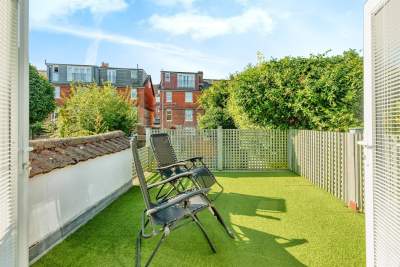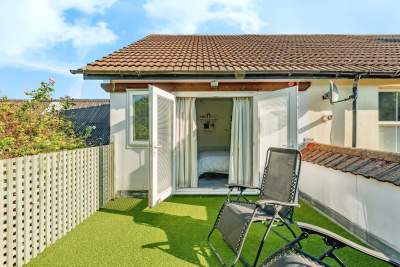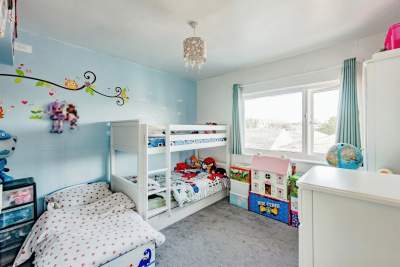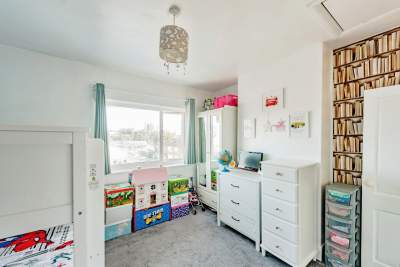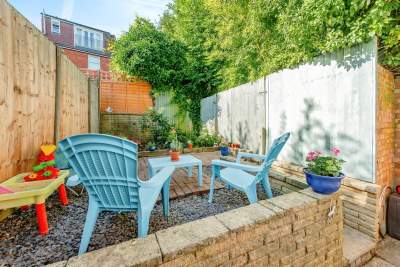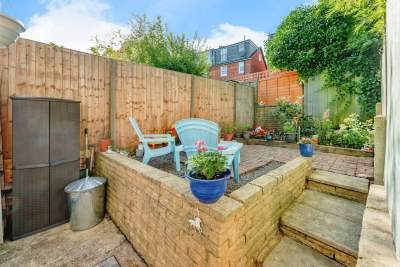For Sale2 Bedroom End of terrace House in Oakdene Road, Redhill, RH1£425,000
Property Type
End of terrace House
Bedrooms
× 2
Bathrooms
× 1
Receptions
× 1
Tenure
Freehold
Guide Price
£425,000
Key Features
- A two double bedroom end terraced character home
- Sitting room with a centrally positioned fireplace with ornate tiling creating a real focal point to the room
- Sociable open plan kitchen/dining room kitchen fitted with modern wall mounted & base units into which appliances are part integrated along with ample work top space to prepare meals
- Basement store area
- Sumptuous, refitted bathroom with a Victorian style suite including a deep bathtub with claw feet
- Bedroom one with French doors opening to a spacious roof deck which enjoys a sunny southerly aspect
- Courtyard style rear garden with a raised block paved seating area & flower beds
- Ultra convenient location, positioned within short walking distance of the town centre, Redhill train station & open green spaces
Resources
Description
£425,000 - £450,000 Guide Price. An exceptional period property, offering the perfect blend of traditional charm & modern convenience. South facing roof terrace accessed from the main bedroom, sociable open plan kitchen/diner, refitted bathroom & a courtyard style rear garden.
Just a stone's throw from Redhill's bustling town centre and the train station, this immaculately presented home offers a blend of contemporary elegance, modern convenience, and character charm.
Making your way into the entrance area, to your left you will find an inviting front reception room which is pleasantly spacious and boasts a traditional tiled fireplace, creating a cosy retreat perfect for relaxing evenings.
The open-plan kitchen and dining area defined as the real hub of this home and is ideal for both everyday living and for those that enjoy entertaining. There is also access to a practical basement store are which adds to the home's functionality.
An inner hallway leads you to the refitted bathroom which is a sumptuous retreat with high quality Victorian style fittings including a deep bathtub with claw feet.
Retreat to the primary bedroom, filled with light, enhancing its spacious feet, and providing a tranquil escape from the bustle of everyday life. French doors open to the south facing terrace which is a standout feature, offering a setting perfect for morning coffees or evening relaxation.
The second double bedroom has a built-in store cupboard which also houses the combination boiler maximising space and organisation.
Outside, the courtyard garden is a true delight. Designed to maximize enjoyment of the outdoors, it features two seating areas and a large, planted flower bed, perfectly positioned to capture the sun throughout the day.
Gound Floor
Entrance Area
Living Room
11' 11" Into recess x 11' ( 3.63m Into recess x 3.35m )
Kitchen / Diner
14' 11" x 11' 7" ( 4.55m x 3.53m )
With access to:
Basement Storage
Inner Hallway
Bathroom
7' 11" x 7' 5" ( 2.41m x 2.26m )
First Floor
Landing
Bedroom One
12' x 10' 10" ( 3.66m x 3.30m )
With French doors opening to a:
Roof Terrace
Bedroom Two
11' 11" x 11' Plus built in storage ( 3.63m x 3.35m Plus built in storage )
Outside
Rear Garden
