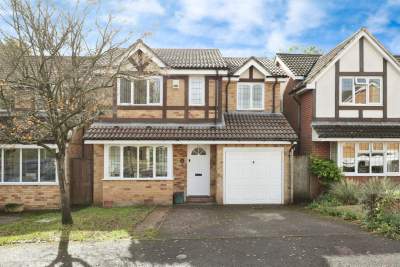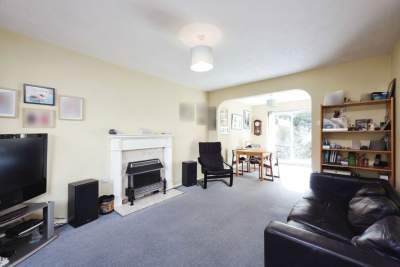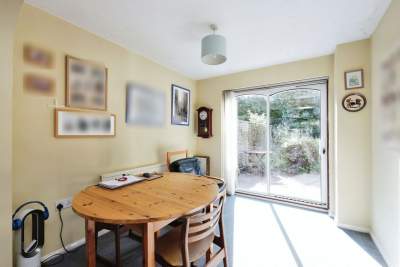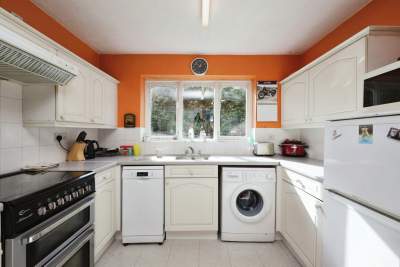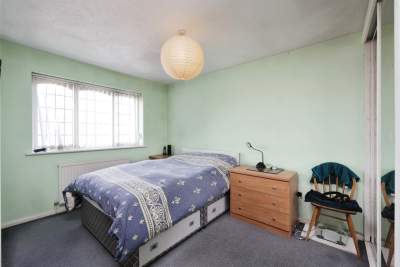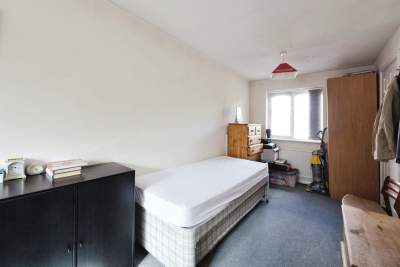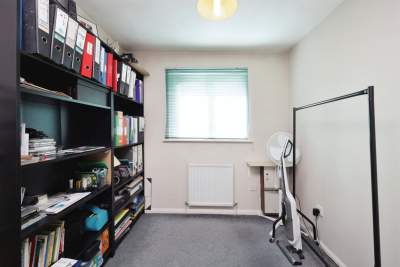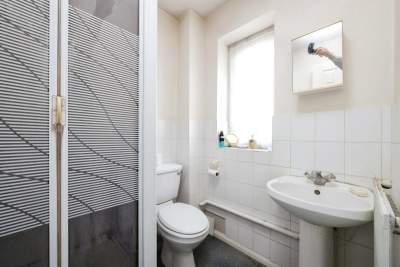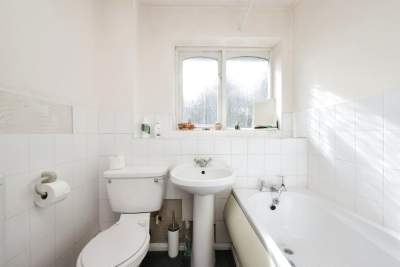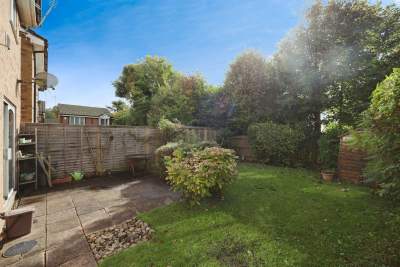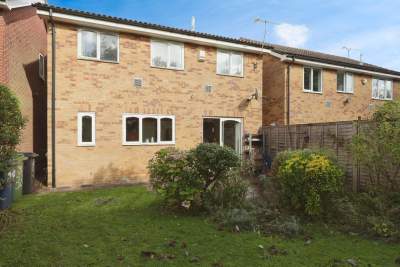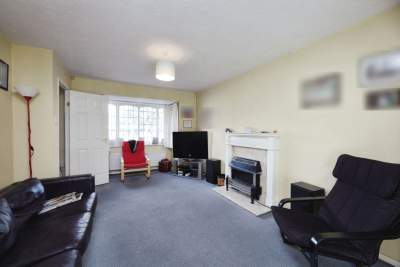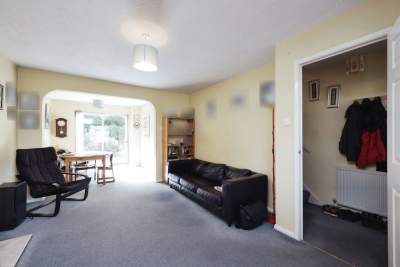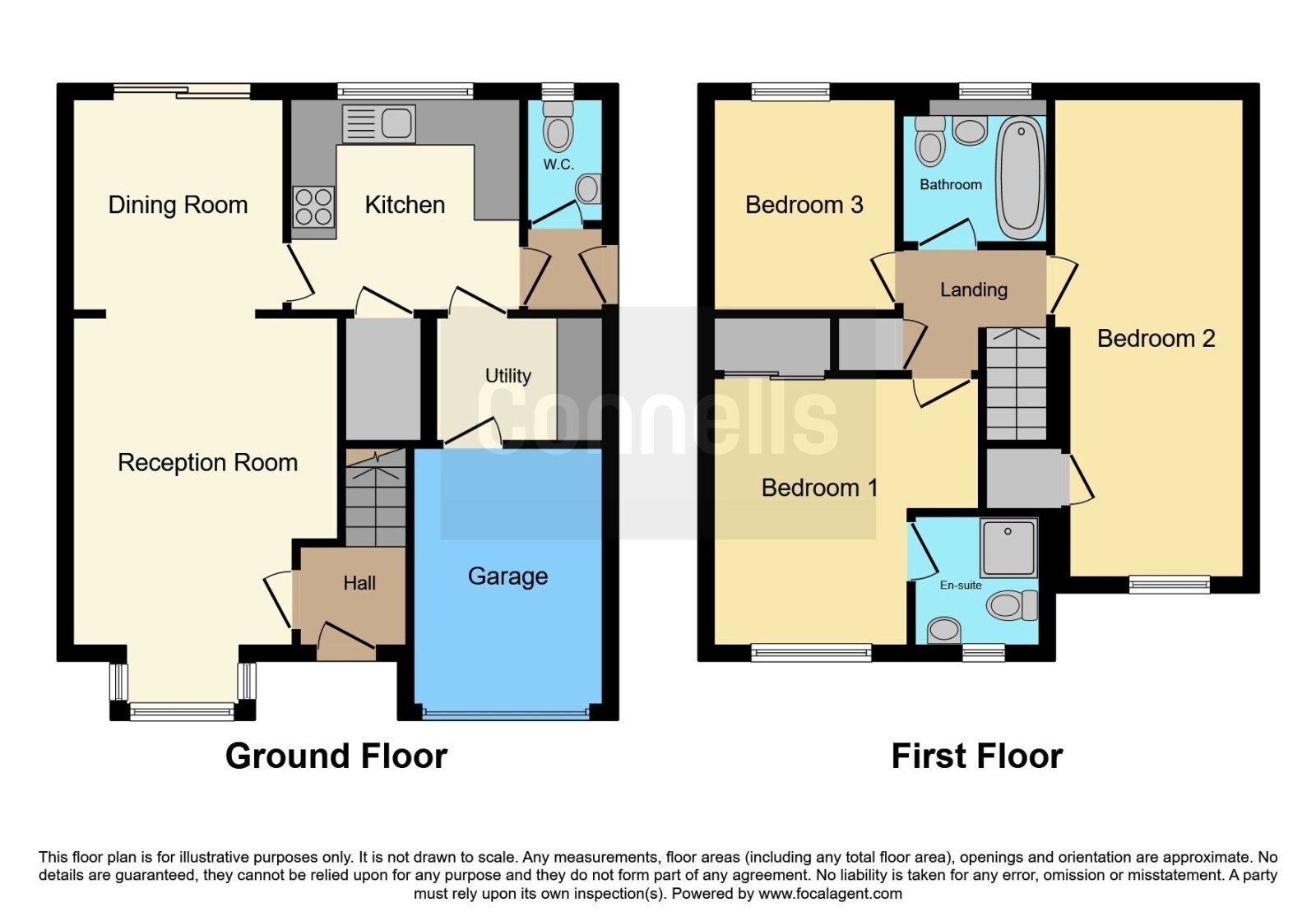For Sale3 Bedroom Detached House in Fair Ridge, High Wycombe, HP11£600,000
Property Type
Detached House
Bedrooms
× 3
Bathrooms
× 2
Receptions
× 1
Tenure
Freehold
Price
£600,000
Stage
Sold STC
Key Features
- Detached family home
- Own drive Garage
- Excellent location
- Three Bedrooms
- Gas Central Heating
- Sought After Location
- Close to J4 M40
- Walking Distance of Grammar Schools
Resources
Description
Well presented detached house available in a desirable residential cul-de-sac. Comprising lounge/diner, kitchen, utility, three bedrooms, two bathrooms and cloakroom. with rear garden and parking for two cars. Located within walking distance of to Grammar Schools, leisure centre and supermarket.
Located within a desirable cul-de-sac off Marlow Hill is this well-presented detached family home. The property was built in the 1990s and benefits from a spacious through lounge/diner with bay window to front aspect and doors to the rear. Kitchen with wall and base units and space for oven and white goods. Downstairs cloakroom with WC and wash hand basin. The garage has been split to create a utility room, with a door into the remaining garage area, excellent for storage.
The first floor has a principal bedroom with built in storage and an ensuite comprising shower cubicle, WC and wash hand basin. Second double bedroom with storage and a good size third bedroom. The family bathroom is partly tiled with bath, WC and wash hand basin.
Externally there is a fully enclosed rear garden, bordered by mature trees and shrubs, patio area and shed. Side access through a gate that leads out to the front of the property were there is a small lawn area, footpath and parking for two cars.
This well positioned home is just a two-minute drive from Handy Cross, Junction 4 of the M40 and a few hundred yards walking distance of John Hampden Grammar School, Wycombe High School, leisure centre, coach hub & supermarket.
Entrance Hall
Reception / Dining Room
26' 7" max x 9' 1" max ( 8.10m max x 2.77m max )
Kitchen
9' 4" max x 9' 9" max ( 2.84m max x 2.97m max )
Utility
7' 4" max x 4' 4" max ( 2.24m max x 1.32m max )
Cloakroom
9' 3" max x 3' 6" max ( 2.82m max x 1.07m max )
Bedroom One
14' 6" max x 11' 9" max ( 4.42m max x 3.58m max )
Ensuite
5' 3" max x 5' 5" max ( 1.60m max x 1.65m max )
Bedroom Two
20' 3" max x 8' 3" max ( 6.17m max x 2.51m max )
Bedroom Three
9' 11" max x 7' 9" max ( 3.02m max x 2.36m max )
Bathroom
6' 9" max x 6' 3" max ( 2.06m max x 1.91m max )
Garage/Storage
10' 3" max x 7' 4" max ( 3.12m max x 2.24m max )
